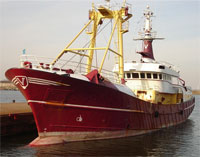 Right now, the winches used to get the fishing nets on board again are located below the bridge. The picture below, of a ship being scrapped, shows them in more detail.
Right now, the winches used to get the fishing nets on board again are located below the bridge. The picture below, of a ship being scrapped, shows them in more detail.We plan to convert this area to a dining. We'll also made it wider so you can actually walk around the bridge (see the section with "drawings" section of this blog) and have more space below.
This winch room will also be extended forward to accommodate a living room. On top of it all, a 5 wide and 9 meter (16 x 29 ft.) long sun deck, connecting with the top deck from which this picture was taken.
And, we'll still have 1.7 x 8.5 meters (5.5x 27 ft.) of free main deck space on each side.
By the way, the bridge house and upward is all aluminium.



1 comment:
Good for people to know.
Post a Comment