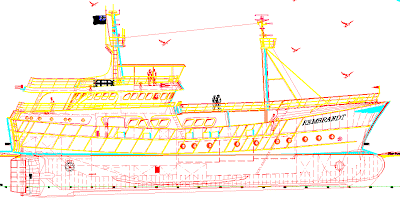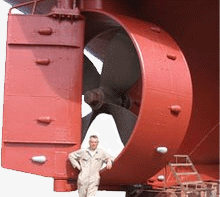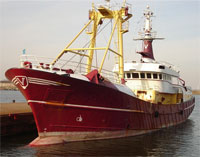 We're slowly but surely turning our ideas into drawings.
We're slowly but surely turning our ideas into drawings.Here the latest drawings (Feb. 20). We still need to work on the bridge, upper deck and galley but we're
 making progress. Regarding the galley, we need to figure out how much cold space we need; should we create smaller cold storage chambers at the galley level or bigger ones
making progress. Regarding the galley, we need to figure out how much cold space we need; should we create smaller cold storage chambers at the galley level or bigger ones  below?
below?The idea is that each stateroom can has queen, convertable in 2 twins. Moreover, the 4 staterooms in the center will have a provision to put in a pullman berth, allowing a queen + twin or 3 twins. The forward 2 staterooms already have a queen berth above with twin below.
Finally, the starboard stateroom forward of the engineroom can have its 3-seater be replaced by a one twin or two twins (bunkbed configuration). Ideal for a family with 2 kids.
The crew cabins in the back on starbord now have private heads, the guest cabins are basically in there final version.
We're also planning 2 berths in the most forward section, in front of the crew cabins. This is actully the anchor winch area but it has space for 2 berths on the starboard side. It won't be big bug but it's going to be bigger than many yachts crew cabins. Also an exceptable place for kids we want to have their 'own' little space.
 As to the Seamagine sub you may have seen on other drawings, it fits nicely on the main deck but for the time being, we won't carry it. This area will be the dive deck. The 'roof' of it, the section that would connect the top deck in front of the bridge and the forward deck would be removable. For the time being, it will be part of a great , huge sun deck that streches all the way from the bridge forward. A nice place to party under the bright stars and still have space for tables and a live band and what else.
As to the Seamagine sub you may have seen on other drawings, it fits nicely on the main deck but for the time being, we won't carry it. This area will be the dive deck. The 'roof' of it, the section that would connect the top deck in front of the bridge and the forward deck would be removable. For the time being, it will be part of a great , huge sun deck that streches all the way from the bridge forward. A nice place to party under the bright stars and still have space for tables and a live band and what else.For a bigger PDF version the plans, select here: side view - top view


No comments:
Post a Comment